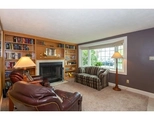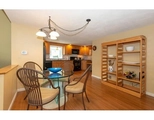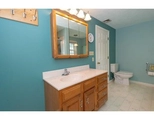$630,000
●
House -
Off Market
20 Pearl Street Extension
Beverly, MA 01915
4 Beds
3 Baths
$855,035
RealtyHop Estimate
42.53%
Since Aug 1, 2019
MA-Boston
Primary Model
About This Property
Finally your search is over! Welcome home to 20 Pearl Street
Extension a meticulously maintained colonial located in the
desirable Montserrat neighborhood. Situated on a corner lot with
easy accessibility to the commuter rail, highway, ocean and Lynch
Park. Step through the front door and into a warm & inviting living
room with wood burning fire-place surrounded with custom built-in
bookcases. An updated eat-in kitchen with granite counters and
stainless steel appliances opens into a spacious family room
perfect for entertaining and family gatherings. A formal dining
room, office w/built in shelving and recently updated full bath
complete the first floor layout. Large master bedroom with en-suite
bathroom, plus two additional bedrooms, sitting room and full bath
allow plenty of room for everyone. Spring is here and this home is
PERFECT for outdoor entertaining, boasting a large screened porch,
deck and patio! Full basement, garage, shed, central ac and
irrigation system add to value.
Unit Size
-
Days on Market
84 days
Land Size
0.19 acres
Price per sqft
-
Property Type
House
Property Taxes
$575
HOA Dues
-
Year Built
1954
Last updated: 2 years ago (MLSPIN #72495686)
Price History
| Date / Event | Date | Event | Price |
|---|---|---|---|
| Jul 31, 2019 | Sold | $630,000 | |
| Sold | |||
| May 8, 2019 | Listed by J. Barrett & Company | $599,900 | |
| Listed by J. Barrett & Company | |||
Property Highlights
Air Conditioning
Parking Available
Fireplace
Interior Details
Kitchen Information
Level: Main
Width: 24.6
Length: 16.3
Features: Closet, Flooring - Laminate, Countertops - Stone/Granite/Solid, Gas Stove
Area: 400.98
Bathroom #2 Information
Level: Second
Area: 29.109999
Width: 4.1
Features: Bathroom - Full, Bathroom - With Tub & Shower, Flooring - Vinyl
Length: 7.1
Bathroom #1 Information
Area: 42
Features: Bathroom - 3/4, Bathroom - With Shower Stall, Closet, Flooring - Hardwood
Length: 7
Level: First
Width: 6
Bedroom #2 Information
Level: Second
Features: Closet, Flooring - Wall to Wall Carpet
Width: 12.1
Length: 12.1
Area: 146.41
Bedroom #4 Information
Area: 194.35
Length: 11.5
Level: First
Features: Closet
Width: 16.9
Dining Room Information
Width: 12.1
Features: Flooring - Wall to Wall Carpet, French Doors
Length: 11.4
Level: Main
Area: 137.94
Bedroom #3 Information
Features: Closet, Flooring - Wall to Wall Carpet
Width: 15.1
Length: 13.5
Area: 203.85
Level: Second
Living Room Information
Length: 11.5
Level: Main
Area: 196.65
Features: Flooring - Wall to Wall Carpet, Exterior Access
Width: 17.1
Family Room Information
Length: 13.5
Level: Main
Features: Skylight, Flooring - Wall to Wall Carpet, Exterior Access, Slider
Width: 18.2
Area: 245.7
Bathroom #3 Information
Width: 12.6
Features: Bathroom - Full, Bathroom - With Shower Stall, Bathroom - With Tub, Closet, Flooring - Vinyl
Level: Second
Area: 89.586
Length: 7.11
Master Bedroom Information
Features: Bathroom - Full, Closet, Flooring - Wall to Wall Carpet
Level: Second
Length: 16.8
Width: 18.6
Area: 312.48
Office Information
Length: 11.2
Level: Second
Area: 119.839999
Features: Flooring - Wall to Wall Carpet
Width: 10.7
Master Bathroom Information
Features: Yes
Bathroom Information
Full Bathrooms: 3
Interior Information
Interior Features: Home Office, Internet Available - Broadband
Appliances: Range, Dishwasher, Disposal, Refrigerator, Washer, Dryer, Gas Water Heater, Tank Water Heater
Flooring Type: Wood, Tile, Carpet, Flooring - Wall to Wall Carpet
Laundry Features: Electric Dryer Hookup, Washer Hookup, First Floor
Room Information
Rooms: 8
Fireplace Information
Has Fireplace
Fireplace Features: Living Room
Fireplaces: 1
Basement Information
Basement: Full, Interior Entry, Sump Pump, Concrete, Unfinished
Parking Details
Has Garage
Attached Garage
Parking Features: Under, Paved Drive, Off Street, Paved
Garage Spaces: 1
Exterior Details
Property Information
Year Built Source: Public Records
Year Built Details: Approximate
PropertySubType: Single Family Residence
Building Information
Building Area Units: Square Feet
Construction Materials: Frame
Patio and Porch Features: Porch - Enclosed, Deck, Patio
Lead Paint: Unknown
Lot Information
Lot Features: Corner Lot, Level
Lot Size Area: 0.19
Lot Size Units: Acres
Lot Size Acres: 0.19
Zoning: R10
Parcel Number: 4186117
Land Information
Water Source: Public
Financial Details
Tax Assessed Value: $522,000
Tax Annual Amount: $6,896
Utilities Details
Utilities: Washer Hookup
Cooling Type: Central Air
Heating Type: Forced Air, Natural Gas
Sewer : Public Sewer
Location Details
Community Features: Public Transportation, Shopping, Park, Medical Facility, Highway Access, House of Worship, Marina, Public School, T-Station
Comparables
Unit
Status
Status
Type
Beds
Baths
ft²
Price/ft²
Price/ft²
Asking Price
Listed On
Listed On
Closing Price
Sold On
Sold On
HOA + Taxes
Past Sales
| Date | Unit | Beds | Baths | Sqft | Price | Closed | Owner | Listed By |
|---|---|---|---|---|---|---|---|---|
|
05/08/2019
|
|
4 Bed
|
3 Bath
|
-
|
$599,900
4 Bed
3 Bath
|
$630,000
+5.02%
07/31/2019
|
-
|
Jenny May
J. Barrett & Company
|
Building Info
































































